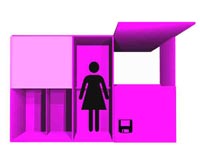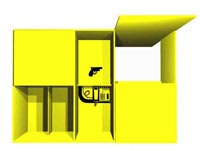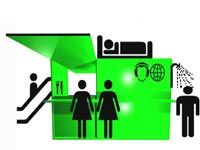|
|
|||||||||||||||||||||
M4 UEC: artist's run urban entertainment center
Paula Roush, msdm
Frankfurt's positioning in the global market challenges the city to adapt new urban configurations. Current plans for the European quarter are part of such effort, propelled by a wish to become the European Silicon Valley. But centralized, large-scale mega-structures have tended to privilege cultural tourism, accompanied by a deinvestement in other cultural practices. For example, art's homelessness is a well-documented fact in Frankfurt. This occurrence has had a negative effect on the international image of the city, which has a reputation of being boring. How can Frankfurt transform the existing conditions to activate the S* V* dream?mmmm or m4 -uec is an experimental prototype for a micro/multiple/modular/mobile urban entertainment center developed by msdm (the London based label, mobile strategies of display & mediation) for the site of the future European quarter in Frankfurt am Main. One of the starting points of the m4 project is the growing interest of artists, curators and theorists for the creation of mobile structures for the display & mediation of artistic practices. It can be situated in the already existing tradition of artists' built spaces, including Atelier Van Lieshout, Modular House Mobile (1995/1997); Krystof Wodiczko, Homeless Vehicles (1988-89); N55, SpaceFrame (1999); Alan Wexler, Gardening Sukkah (2000); Costa Vece, The City Of Dream And Hope (2001); Christine and Irene Hohenbuchler, Mutter-Kind(er)-Haus, 2001; Roland Borden, Elementar Box (2001); Andrea Zittel A-Z 2001 Homestead Units (2001). One of the most prolific outgrowths of the concern to create mobile structures for artistic practices is the ironic subversion of established architectural typologies. It is a method to expand traditional perceptions of artistic production and a positive gift to the public sphere and the enhancement of daily life conditions. Examples of this are Art lab's version of the cinema as a "support strategy" to show artists' work, Jeanne Van Heswick and Amy Plant's portable sound system (Vibe detector) as an "art objective," and Kathrin Bohm, Stefan Saffer and Andreas Lang's mobile porch, as "a portable artists' space." These and many other examples show commonalties, which might suggest place-making strategies shared by artists at least in the Western Hemisphere.
A major aspect associated with these space-making tactics is the adoption of a micro-model of administration and curatorship. This is a counter-tactic to the mega-scale adopted by current cultural policy. With the effects of globalization pushing cities to compete internationally for tourists, capital and investment, most funding has gone to the promotion of large scale touring exhibitions, spectacular festivals and cultural tourism. Small independent groups or individual artists having to define their own spaces at another scale, oscillate between the domestic and the not so domestic places, but stay mostly on the margins from the cultural districts, in the terrain-vague, in the interstices, in the areas awaiting for their period of redevelopment. Artists' run spaces, whether in a fixed location or made mobile by an investment in the design of a portable architecture, reveal collective methods of communication, based on a fusion of varied practices, from deejaying and club lounging, to media based events. Interpreted as discursive situations, the art object is often replaced by low-cost, low-tech personalized communication, information and interfaces.
That is definitely a common practice in Frankfurt, which Stefan Beck summarized in his version of the Homeless project. A long list of "off spaces" characterized by the temporary occupation of vacant spaces and evictions, shows that small independent groups and initiatives have to struggle to remain active. Although not dissimilar to other European cities, the mechanisms of cultural development in Frankfurt have evolved greatly during the change from a regional center to an emerging global city. In Frankfurt, the period that started in the 80s was marked by governmental support to mega cultural structures, guided by the expansionist desire to emulate other mega cities. But, this restructuring of Frankfurt's image as an international cultural center was done at the expenses of the local art scene. Despite no firm gallery ground to support their activity, a prolific mixture of art practice and techno scene developed with artists occupying vacant spaces. Phantombüro's design of a swimming pool with industrial containers (Dirk Paschke and Daniel Milohnic's installation "Hafenbad" in1996) was, in addition, a satiric comment on the local situation of art as tourism What this surely revealed was the presence of another adversarial element: the politics of real estate and inner city regeneration.
The post war development and the capitalist restructuring of Frankfurt as a global city happened vertically, with an emphasis on skyscrapers and the financial headquarters. A horizontal fluxus into the region happened in parallel with the formation of para-urban centers with their own nucleus. One of the consequences was the fragmentation of the city into different zones, with varied centers and peripheries, and the proliferation of the so called post-industrial landscapes, with empty zones "in between" large urban conglomerates, characterized by a deinvestment in public space and a preference for self-contained, surveilled shopping centers and, more recently, for the new urban entertainment centers. As an architectural typology, the urban entertainment center (uec) is a new comer in European urban design. The uecs present themselves as surrogates to the shopping malls, which have in the meantime been declared a failure in America: openness to the street as opposed to enclosure behind walls, variety of entertainment as opposed to exclusive focus on shopping, and a presence in the inner city as opposed to the suburbia. But for its detractors the uec has been one of the most criticized aspects of "cultural regeneration."
Not surprisingly when the uecs became visible throughout Germany, a wave of critique emanated both from the urban academia and urban civil groups. Such was the case with the European quarter of Frankfurt, a mixed development including what was lauded as the biggest urban entertainment center in Europe. Other visible uecs had already set the scene for debate: The Centro, Oberhausen, The Postdamer Plaza, Berlin, The Space Park, Bremen, (still under construction). In Frankfurt, the resistance to the European quarter followed what was already a resistance to the privatization of the city center with malls and third generation skyscrapers. The local citizen's action groups, saw the European quarter as a colonialist destabilization of the local space and economy.
But, what is the European quarter? A former railway site disused but still owned by the German railway company DB, sited in west Frankfurt, between the borders of the Turkish quarter and the city's financial district. A no man's land but with potential tourist views into the corporate skyscrapers and the industrial fair. Labeled as the European silicon valley, the European quarter was publicized as a major attractor for the creative industries, a new type of urban quarter symbolizing the progressive neo-liberal cultural policy of the city. Drawing from these elements, a competition for the redesign of the area was launched amongst leading architectural practices from which resulted a mix of residential quarters, boulevards, hotels and the urban entertainment center, whose plans are now on hold, keeping the land unoccupied in, again, another type of terrain vague.
 |
Being commissioned by the Bauhaus Dessau, as conceptualization of the European Quarter as an "artscape" for the project Event City, msdm (mobile strategies for design & mediation) proposed the prototype m4-uec to elaborate on two assumptions. First, to expand Bauhaus tradition of modern design to include popular architecture and accommodate contemporary cultural practices, including entertainment. Secondly, to rethink the classical Bauhaus "avant-garde" position regarding the role of arts in society and articulate it into a strategic intervention in the public space. The result was the manufacture of the m4-uec in the Bauhaus workshops. The popular architecture was sampled from local vernacular west Frankfurt structures (garden huts, red light district windows, etc) using DIY (do it yourself) construction materials available in home & garden chain stores, including PVC and corrugated. The design attempted to update earlier versions of pre-fabricated housing with roots in the Bauhaus, such as the pre-packaged housing system developed by W. Gropius in 1941, updating it to the event city of 2001. |
 |
In this sense, m4 is a perversion of the uec and aims at introducing an element of destabilization in the rhetoric of urban design. It proposes a symbolic form of settlement for the terrain vague, the urban field that is usually left for artists working outside the mega structures of culture. But does it resisting to common assumption about urban entertainment centers. On one hand, it is a critique to the monumentality of such architectural schemes, which often colonize a vast amount of space with a private public space and a mono thematic look and function (the well known Gaps & Imaxs); and secondly, it is a comment on the suburbanization of city centers through second-generation shopping malls. The m4 subverts the logic by encouraging the do-it-yourself sprit of the weekend shed, allowing for the multiplication of entertaining and tourist fantasies, in sum, the cultivation of an individualized sprit of urban entertainment with the city center as the ultimate frontier. |
 |
The m4 proposes a small, compact, local, focal point for cultural and network exchange through the social agency of entertainment. It also allows the liberation of the terrain for heterogeneous cultural, social, civil activities, for multiple versions of leisure and tourism, minimizing the dependency of the whole space on a monothematic program. The first prototype was launched in the Bauhaus exhibition Urban Detours in September 2001 as the first artists' run urban entertainment center. For the occasion msdm curated it as a gallery and event space and presented work investigating notions of megalopolis and entertainment. Video works by invited artists were shown in LCD monitors. Two books were launched as well, one a collection of images about tourism and popular culture icons (decode-recode by Cecilia Berkovic) and a mini-novel (IdentiPark by Armando Montilla). A live stream made the event accessible in the internet (real.bauhaus-dessau.de/k2t3/polly). |
 |
The m4 is para-arquitectural activity - the cultivation of a type of artistic work which approximates architectural conditions without adopting exclusively architectural means, and which appropriates methods of representation from architecture for its own ends - for a variety of daily needs. Any cultural producer or inhabitant should be able use it to organize an event, from launching a book to preparing a barbecue for friends and neighbors. But, its programme is flexible enough, so it can be left open as an element of quasi-urban furniture, to rest, to sleep in, to take a shower or to prepare a meal. The basic prototype has 3 modules: a kiosk, an exhibit space and a work space. These can be combined in different ways and in multiple numbers. In the basic configuration, the kiosk opens on both sides through folding panels creating an extended rooftop. This can be converted into a sleeping or resting area, which is accessible through an escalator. The kiosk can be used for a shop, a bar, a sound stream, and a DJ booth. The gallery module can be used to show artistsą work or as an information/ documentation center. The work module, enclosed by a plexiglas panel creates a semiprivate working environment. Plug-in a laptop and it becomes a communication booth, for micro-radio, public television or live stream. In case of civil unrest, all panels close down and it becomes a bunker. |
The proposal for Frankfurt consists in the installation of six m4s in strategic sites in the city: the empty site of the European quarter (in the messa area and in the gallus neighborhood), in the Lobby camping park, in Eschborne offices quarter, in the Museum quarter and in the airport. The aims are: to activate the empty site and develop connections with the urban field, facilitate access and provoke other forms of occupation; activate a meeting point for both the Burgerinitiative (European quarter citizen's action committee) and the residents own tourist fantasies, facilitate an intermediary space for both the long-distance travelers and the urban nomads, and provide a multifunctional platform for independent cultural enterprise.