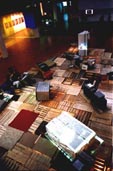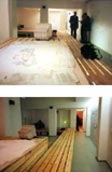|
|
|||||||||||||||||||||
PROCESS
gruppo A12
The subversion of the sequential and logical succession of operations considered as characteristic of an architectural project has been an unconscious and recurring feature in our activity.Even the most radical and revolutionary contemporary architecture seems to follow an unaltered recipe composed of a variable number of steps, which vary in formal and expressive terms, but not in their relational order. Simplifying, it can be said that the sequence would be the following: a series of visual products aimed to define a spatial configuration and mainly produced under the control of the architect, morph into a set of prescriptive rules to be transmitted to representatives of other professional activities in order, finally, to produce space.
This basic line might of course be complicated, in different moments, either at the beginning, in the middle or after the process, by a necessary concern with some sort of eloquence in respect of a public opinion represented by a client, a jury, the press, the architectural critique, the academy. Also, in several occasions, the sequence is deliberately interrupted in its initial stage, to use the graphic materials of the project as a discursive device.
The diffusion throughout different media of communication of single chunks of this line, at least since the Renaissance, permits architectural discourse to be considered as complete and round even in absence of a physical appearance of any object into the world of the real. For the history and theory of architecture there seems to be no substantial difference between projects and buildings, between the thought and the built.
Because of an accumulation of coincidences, often determined by the peculiarity of the contexts where we operated in the past, many of our works do not seem to proceed from the canonical processes of the architecture. In fact their same status appears to be blurred as the apparent lack of any immediate recognisable expressive concern, places them in an undefined space between art and architecture. But nevertheless, even if fragmented and almost impossible to be grasped by any stylistical critique, these works perform as spaces and are intended as such, rather than as sculptures or installations. Therefore, still, they might be considered as architectures.



There are two recurrent features, which are identifiable in some of our work. The first is a tendency of absorbing, including and altering disparate materials that might be considered as abandoned, or simply as junk, into the spaces which are created. |H|U|M|B|O|T| was a collaborative web project by Daniel Burckhardt, Roberto Cabot, Elena Carmagnani, gruppo A12, Udo Noll, Philip Pocock, Wolfgang Staehle, and Florian Wenz presented within the exhibition net_condition at the ZKM in Karlsruhe in 1999. A vast raft made out of pallets, old furniture, scrap pieces of metal, rotten washing machines, blocks of polystirene was used as a site where the visitors of the exhibition were able to view videos, surf into the web-site, observe the ancient map and equipment of Alexander von Humboldt. The same project presented during the exhibition Voilà in the Musée d’Art Moderne de la Ville de Paris in 2000, became a platform of concrete covered with multicoloured tiles recuperated from demolition companies.
Our intention is not simply to search for the redemption of some objets-trouvées of the contemporary city through their dislocation within the neutral context of the museum, but to investigate the possibilities inscribed in a process of different reuse of already existing resources. The results of these investigations, which might appear to be deprived of any functional ability, instead proved to perform their tasks efficiently. What is modifying the process of definition of an architecture, is that the slow accumulation of these materials cannot be preceded by any visualisation or directed by any set of indications or rules, as the deployment of a spatial order is subjacent to the randomness of what has been found.

In our work is inscribed an attempt to follow a principle of realism and an economy of expression, tending to imagine that the use of an already existing structure, customised through a series of simple operations to fit new needs, can be seen as an architectural strategy. In the case of the exhibition "La ville, la memoire, le jardin", at Villa Medici in Rome in 2000, a pre-fabricated glasshouse, normally used for gardening, is enriched by a tree passing through the roof, a wooden platform that surrounds it and a series of neon-lights disposed in the structure. The glasshouse, considered as an architectural folly, hosted an archive and library.
A library was also the function inserted in a used container, presented at the exhibition "Strategies against architecture II" at the Fondazione Teseco in Pisa in 2001. The roof is cut out, the interior is painted in dark pink, and a steel floor is inserted. A metal shelf contains the books of the artists invited to the exhibition, while black pillows allow the visitors to lie lazily flipping trough the pages. In both cases the glass house and the container are taken as starting elements from which, throughout a series of manipulations, it becomes possible to articulate a space and give shape to a new function.
The process of accumulation and use of the material for the creation of our spaces implies that a second feature might be recognised as recurrent in our research. In fact these spaces are the result of a process of bricolage, of permanent manipulation of the constructive elements, where it is possible to test the different solutions in real time: before the configurations which appear as final are fixed, walls are moved, elements are destroyed or altered, floors are raised and then displaced, rooms are dismantled in a perpetual movement where the architecture evolves out of a process of "trial and error".
The spatial organisation results from a horizontal negotiation between the different subjects involved in the process of realisation, not just by us, but as well by workers, artists, firemen, craftsmen, curators, electricians, computer specialists. In the absence of a set of prescriptive documents to be transmitted for the realisation of the architecture, the project is shifted into a level of verbal communication, where the sequence of the work appears to be reverted: first comes a community, although transient and temporary, from which a space is progressively developed, using found material: there is a target which is not existing, there is no image to be imitated or to tend to. Afterwards, eventually, the pile of junk can be measured and drawn, according to the principles of the descriptive geometry.
"parole," a collaborative Internet project by gruppo A12, Udo Noll, and Peter Scupelli is conceived as a dynamic dictionary of the contemporary city. Although occupying an electronic space, the project is imagined according to the same principles: the theoretical research on the city is realised by providing a space for existing materials of any sort (texts, images, videos, links) and thus creating a temporary community of authors, users, subscribers. From our part there is no authorship, all the material contained in the web-site is the product of other subjects: again we are just collecting resources. The installed spaces where "parole" has been presented, work as laboratories where contamination and alteration are the constitutive elements of its developing: found furniture and graffiti are once again included into the process. Unexpected words and comments are constantly changing the contents.